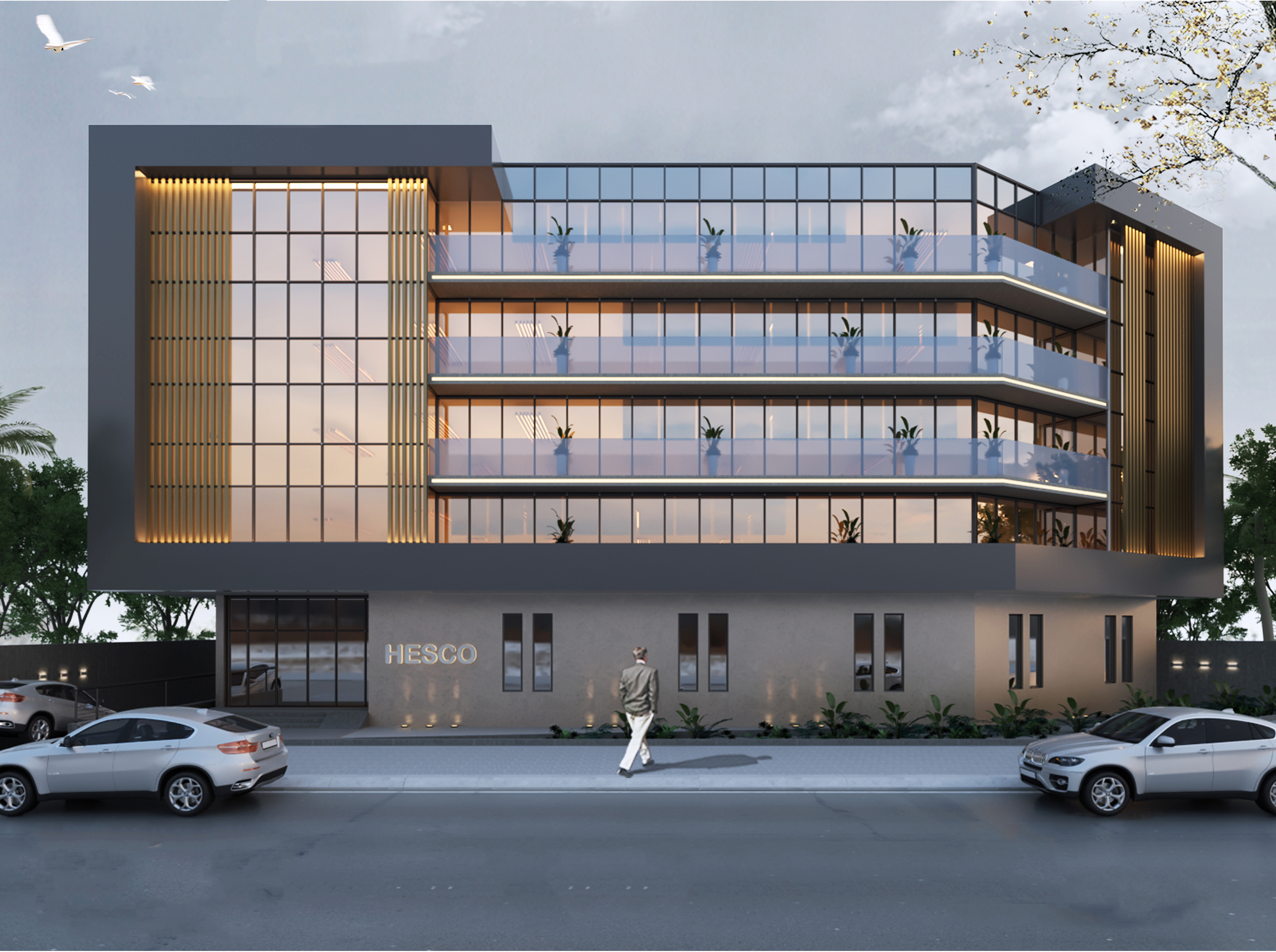Project Overview
The project is a mixed-use building consisting of a ground floor and four typical floors. The ground floor ,1st, 2nd and 3rd of the building is dedicated to house the Regional Headquarter of HESCO while the 4th floor dedicated to be an accommodation for the company's prestigious staff.
in the design process, our team paid close attention to the needs of the client. We worked closely with the client to ensure that the building met their specific requirements, while also complying with local regulations and standards.


